|
|
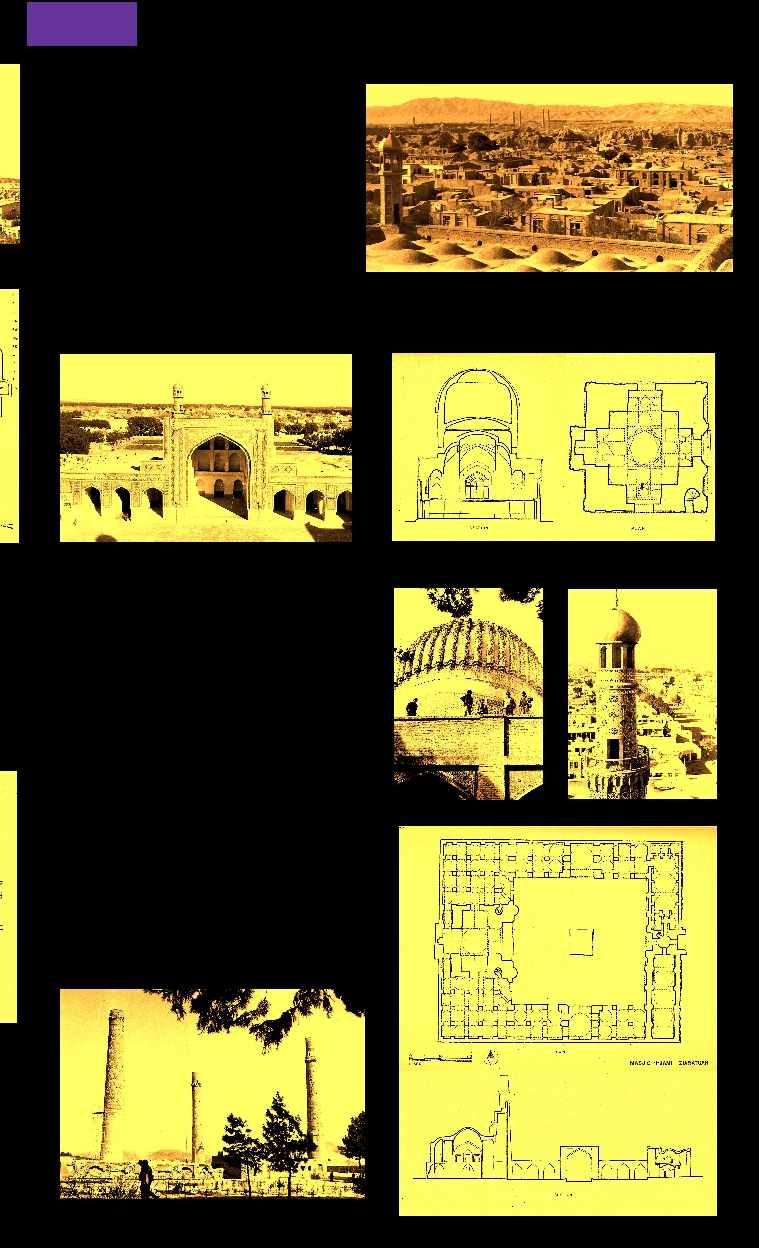




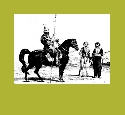
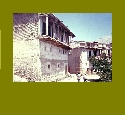


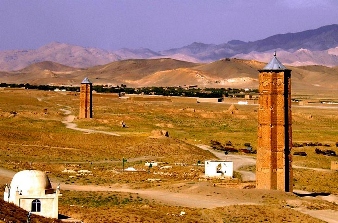




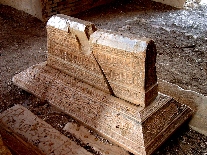
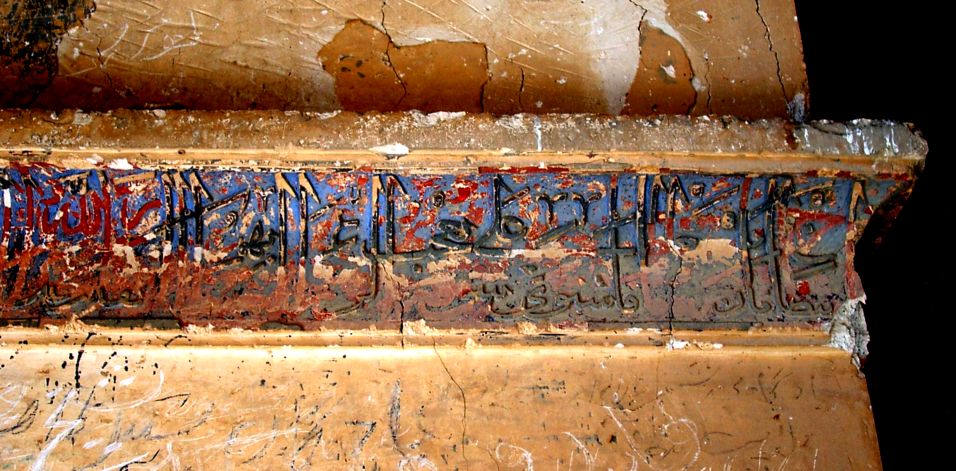
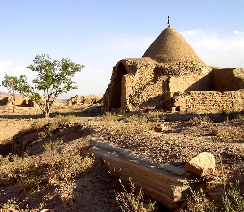

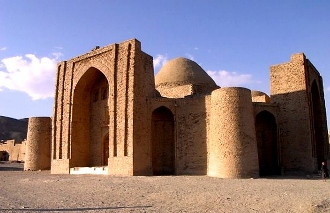





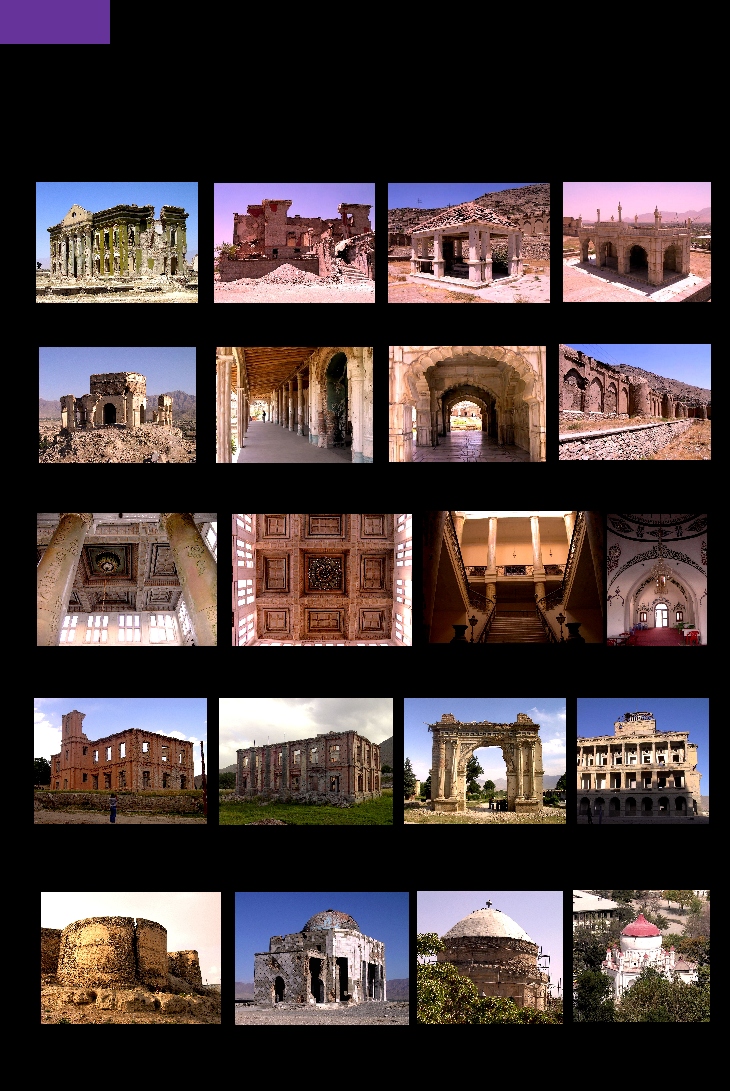






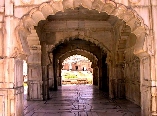


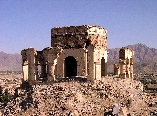





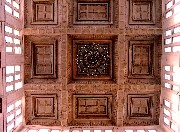

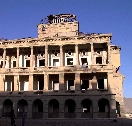

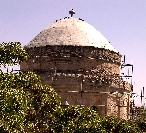

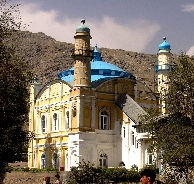

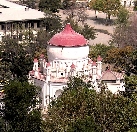





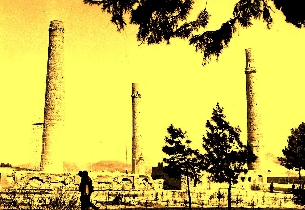

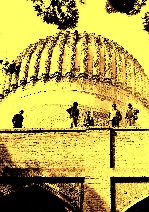
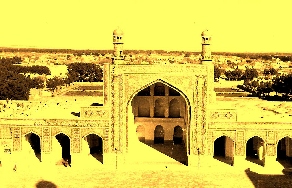

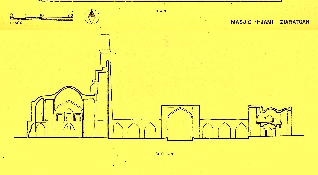
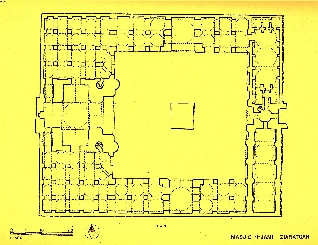

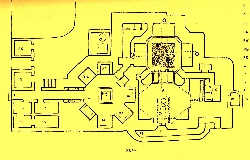

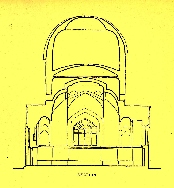



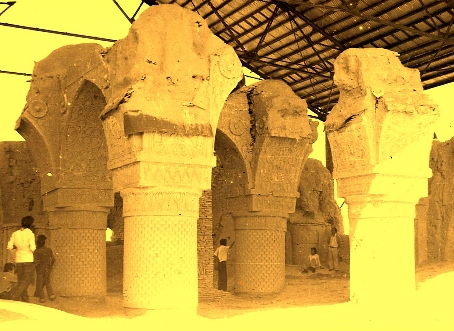


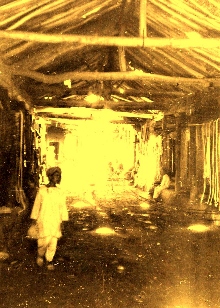

-historical |
-housing |
-refugees |
Ghazna (Ghazni) |
Minarets of Ghazna (Ghazni) |
Azad Architects conducted a research to document and bring attention to two most significant monuments of the glorious era of the Ghaznavids Empire of Afghanistan in the 10th and 11th Century A.D in July 2002.. |
Under the Dynasty of the Ghaznavids (977-1186 A.D.), these two minarets known as Victory Towers were built. One is the minaret of Masud III (1099-1115 A.D.) and the other is the minaret of Bahram Shah (1118-1157 A.D.) The site is located about one mile north-east of the Old City of Ghazni. The famous Palace of Masud III (archeological site found in 1964) is located between the two minarets. Excavation work completed by a team of Italian Archeologists in 1966 confirmed the connection of the site with the reign of Masud III. |
The architecture and decoration of these two minarets are unique in style. The minaret of Masud is on a round socle and the minret of Bahram Shah is on an octagonal socle. Both are conceived on the plan of eight-sided stars. Today only the base stories remained. Sketches of the early 19th Century A.D. show that the prismatic bases carried cylindrical shafts (Hill and Grabar 1967). These shafts which were almost an equal height as the bases have been destroyed and disappeared. |
TOMB OF SULTAN MAHMOOD, THE GREAT |
The terracotta decoartion of the towers corresponds to the rich and noval architecture inventions (Dupree). This architecture may be a collection and transmission of Sassanids and the Central Asian regions which became a source for first Islamic Renaisance during the Ghaznavids period and an inpiration of art and architecture in later Mughols in India. Azad Architects raises serious concerns toward the deterioration of these two minarets and lack of any program for the maintenance and conservation of these two significant monuments. |
In the vicinity of the site there are several other significant historical structures that dates back to the same era. Tombs of Sultan Mahmood the Great and tomb of Sultan Masud and several othe shrines and sturctures are located within a mile radious of the two minarets. |
Severe damages are noticeable in the main bodies of these two minarets. Some repair and patch work have been performed in the past, but non matches the original art work and decoration. What threatens the survival of these two minarets are the exposure of the minarets to natural (weather) and man's harms and tribulations. The inner shafts of the minarets are exposed to rain water and snow. The bases of the two minarets are subject to damage by passing vehicles, pedestrians, and animals. The foundations of the minarets are exposed to rain water and snow accumulation. What adds on to these threats are the lack of any supervision and maintenance program. |
Azad Architects proposes a complete preservation plan for these two historical monuments and the site. A complete preservation work will require a much comprehensive study, plan, experise and a much larger budget. |
Kabul |
Historical Buildings and Structures in Kabul |
Azad Architects travelled to Kabul in May 1996 and inJanuary 2002 in the invitations of the governments of Afghanistan to survey and document the damages and destruction in the city. It was found that about 1/3 of the city was levelled to ground inculding the Old City of Kabul. Significant structures such as the Clock Tower was demolished completely. The extend of the damages was so wide that it would have taken months, perhaps years to document every structure. In this page, we have collected photos of some of the well-known buildings that have been damaged. |
Darualaman |
Chehel Sutoon Palace |
Babur Shah Tomb |
Mosque in Bagh-e-Babur |
Tapa-e-Tajbeg |
Building in Bagh-e-Babur |
Mosque in Bagh-e-Babur |
Bagh-e-Babur Walls |
King's Palace (The Arg) |
King's Palace (The Arg) |
King's Palace (The Arg) |
Bagh-e-Bala |
Paghman |
Paghman |
Paghman (Taq-e-Zafar) |
Darualaman Palace |
Kabul Fortress (Bala Hesar) |
Tomb of Nadir Shah |
Tomb of Timur Shah |
Tomb of King A Rahman Khan |
5th Century Walls |
Darualaman Palace |
Tapa-e-Taj Beg Palace |
Shah-e-Do Shamshera Mosque |
Kabul Archives |
Del Kosha Palace (Arg) |
Herat |
Survey and Documentation of Historical Buildings in Herat, 1976 |
In the summer of 1976, a team of Kabul University architectural staff and students, including Mr. Azadzoi , participated in a field work and documentation of the Islamic buildings and structures in the region of Herat, Afghanistan. The field work and survey guided by Professor Rafi Samizay and Wassay Najimi covered the whole region of Herat. Every single building and monuments were measured,drawn, and photographed. In the region of Herat the following monuments were surveyed and documented: Jam, Shah-e-Mashad, Chesht, Ghorian, Kohsan, Zinda Jan, Khwaja Mohammad Ghazi, Khwaja Abdul Haq Wali, Rubat-e-Pai, Barnabad, Mulla-e-Kalan, Ziaratgah, Masjid-e-Chehelstun, Karukh, Sufi Islam, Khush Rabat, Khanaqa-e-Deh Minar, and Ghalwar mosque. |
A view of the Old City of Herat from the roof of the Masjid-e-Jami Herat looking north. In the background appears the 14th Century minarets of the Timurids period and the walls of the Old City. |
Old City of Herat and the Old Citadel of Herat (Qala-e-Ekhtiaruddeen Khan) |
In the vicinity of the City of Herat a number of significant historical structures and monuments from the era of the Ghurids and Timurids exists. They are the shrine in Gazargah, the complex of the Khuaja Abdullah Ansari, Howz-e-Zamzam, Namakdan-e-Ulya, Khanaqa-e-Zarnigar, the shrine of Abdul Walid, the shrine of Abdul Wahed Shahid, Kuhandazh, Shahzada Abdullah, Shahzada Abul Quasim, Khyaban, Tomb of Gowharshad, the minarets, and the Baba Hasan Abdal shrine. |
The old City of Herat is one of the oldest cities of the Central Asia and the Khurasan. Its history goes back to before the coming of Islam to the region. During the Timurids, Herat flourished as one of the cultural and educational center of the Islamic world in the 13th to 14th Century A.D. The Old City is devided into four quarters of almost equal sizes. In the center of the city located the Char Suq. The quarters are named as Bar Durrani, Qutbe Chaq, Momanda and Abdullah Mesri. Each quarter contains residential houses and complexes, mosques, cisterns, bath houses, madrasas, shrines, and synagogues. The axial streets provides centers for shops and and other commercial activities while Caravan Serais are in the outskirt of the Old City walls. The Old City is rectangular in shape and measures about 1.2Km by 1.2Km. The city is enclosed with four walls and there are towers at each corner of the walls. There are also entry gates from North, South, East and West. The Citadel is located on a high hill at the northern section of the Olc City. The Citadel is enclosed with its own fortress and walls and moat. |
Plan of a Typical House in Old City |
Gowharshad Tomb Section and Floor Plan |
Grand Mosque of Herat (Masjid-e-Jami) |
Floor Plan & Section of the Grand Mosque of Herat |
Plan & Section of a Bath House in Herat |
The Minarets of Herat |
Houses in the Old City of Herat are grouped as 4-8 houses share one single entrance and are connected to each other. Several extended families own or occupy the cluster housing. Houses are inward oriented and windows are usually oriented toward in inner courtyard. |
Northern Afghanistan |
Northern Afganistan consist of areas north of the Hidukush mountains and south of the Amu (Oxus) River. In between lies ancient cities ruines and heritage. During a field trip in 1976, a number of these historical sites were visited and photographed. To the right is a photo of the walls of the ancient city of Balkh (Bacteria). The base of this wall is a man made mount which measures more than 30 meter at the base. The wall is made of much brick with thick mud plaster. Towers are within 100 meters from each other. |
The Nuh Gunbad is listed as the earliest mosque built in the region. "Nuh" means Nine and "Gunbad" means Dome, thus Nuh Gunbad means Nine Domes. Apparantly, this structure had nine domes which no longer exists. Nine domes can be supported with 16 columns, or four walls with four columns at the center. Columns were connected with pointed arches with each other. The columns are made of dried mud and they are short and massive. The decoration of the columns and arches reflects the architectural style of pre-Islamic era in the region, perhaps to the era of Sassanids and Samanids. This structure is in danger of collapsing. A sheet metal roof is provided to protect the remaining structure from further deterioration |
The Caves in Samangan dates back to pre-Islamic periods. These caves are man made and they have been used as storages and stables for horses and other animals. This indicates that these caves belonged to a rich and a well established civilization in the past. Further archaelogical studies are needed to investigate the existing of these caves and to determine to which period of history they belong to. These caves are under ground on a hill. There are many other sites in this province that contains many artifacts and ancient monuments. |
The Takht-e-Rustam in Samangan is perhaps the oldest structure and remains of an early civilization in the region. Although the name refers to the legendary and mythical hero, Rostam, but the remains and the structure may date back to an early civilization of the Zorohasterian. Zoroastrianism was once the dominant religion of much early Afghanistan. The religion was marginalized following the Islamic conquests of the mid-7th century. Takht-e-Rustam is made of a huge rock in the shape of a half sphere. Its size is perhaps around 30-40 meter in radius. This huge half sphere is carved in an underground rock and to access to the top of this sphere, one must use a ladder to reach. On top of this round rock is a raised platform in the shape of square. In the middle of this raised platform is a man made stone vessel. As legendary it is believed that this raised platform and the vessel may have been used for either putting up fire by the Zoroasterians or may have been used as a sacrifying ceremonies. |
A Covered Marketplace in Samangan |
Walls of the Old City of Balkh |
The Nuh Gunbad Mosque, 7th-8th A.D. |
The Caves in Samangan |



